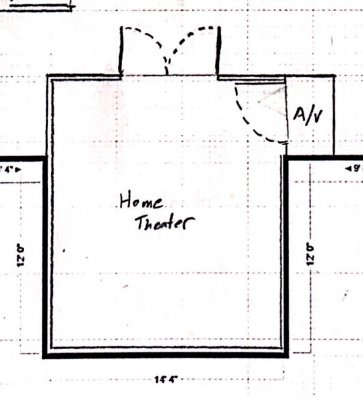Jeffreybomb
Stunt Coordinator
- Joined
- Dec 7, 2010
- Messages
- 61
- Real Name
- Jeff
Here's a very, very rough draft of my home theater layout and a bullet point list of ideas that I'm considering, though are likely to be revised in one way or another as I go:
That's it for now: it's late and I'm exhausted!
- The room will be its own entity, not an open floor plan to the rest of the basement.
- AV closet: a space for all the gear. I considered using media tables or cabinets under the screen. Being that this is a basement set-up, though, I want to keep equipment away from the floor. I've had good luck with IR repeaters.
- Two rows of seating using risers. The floor-to-joist measurement is about 8' 6", so risers for the back row of seating would be nice. I also like the idea of risers mimicking theater seating. Seating type TBD, probably couches.
- "Room within a room" configuration as well as resilient channels in the ceiling.
- I've seen some folks wish that they'd added a wooden sub-floor rather than building directly from the concrete in order to get more out of the bass effects.
- Check Dricore subfloor option. (3)
- I have absolutely no idea what kind of projector to get or what screen size to consider.
- Screen wall measures roughly 14' W x 8' 6" H.
- I've worked at a number of concert venues that use wide PVC pipes (one tech referred to them as "rabbit holes") to run cables. They're wide enough that multiple cables can be run through them and changed out if need-be without much effort. I'm considering doing the same thing.
- For reference, the room's rough measurement is 15' L x 14' W x 8' 6" H (the floor plan app's measurements are slightly inaccurate).
- Check on bass traps. (2)
(Note to self: edit this entry and link back to references in the thread!)That's it for now: it's late and I'm exhausted!
Attachments
Last edited:






